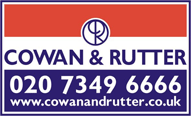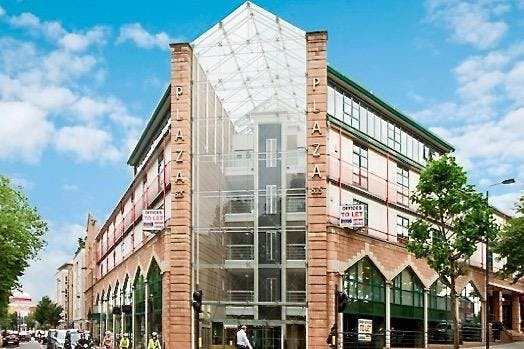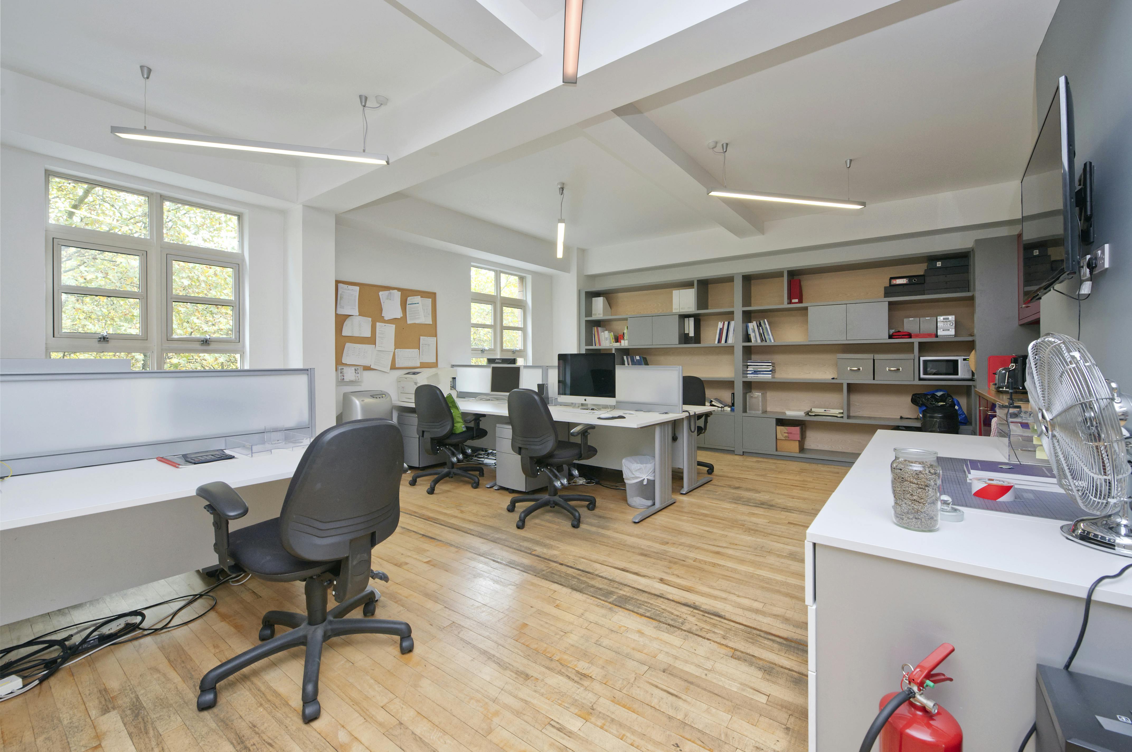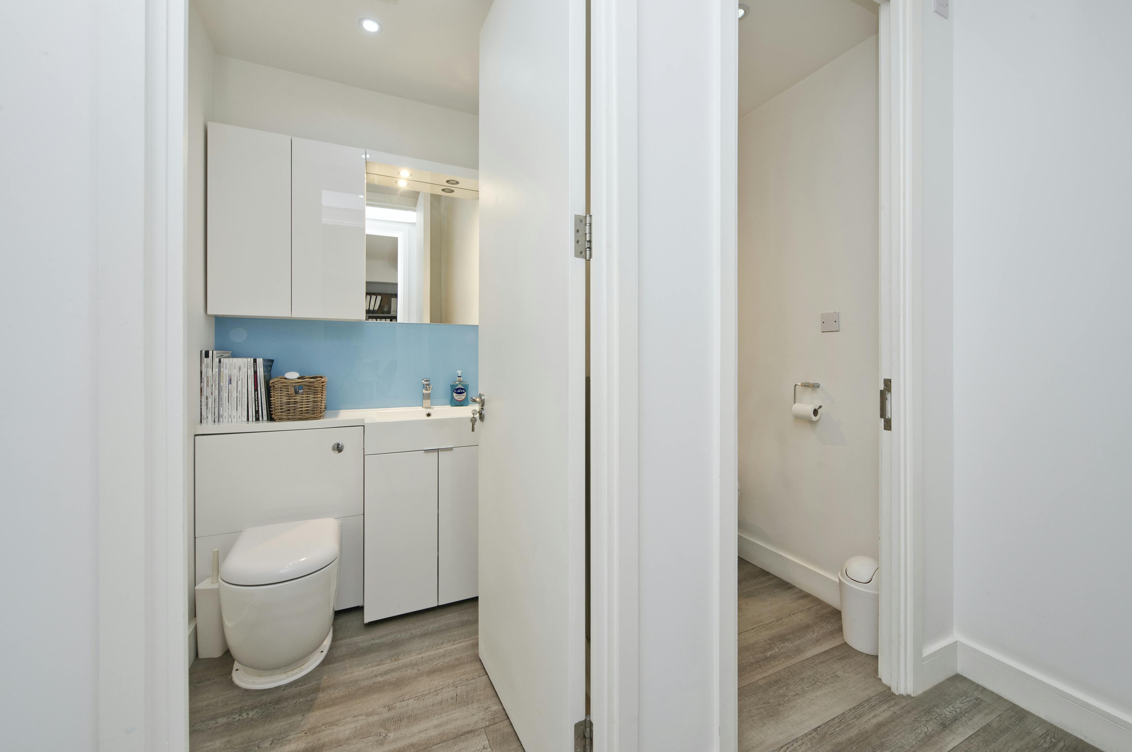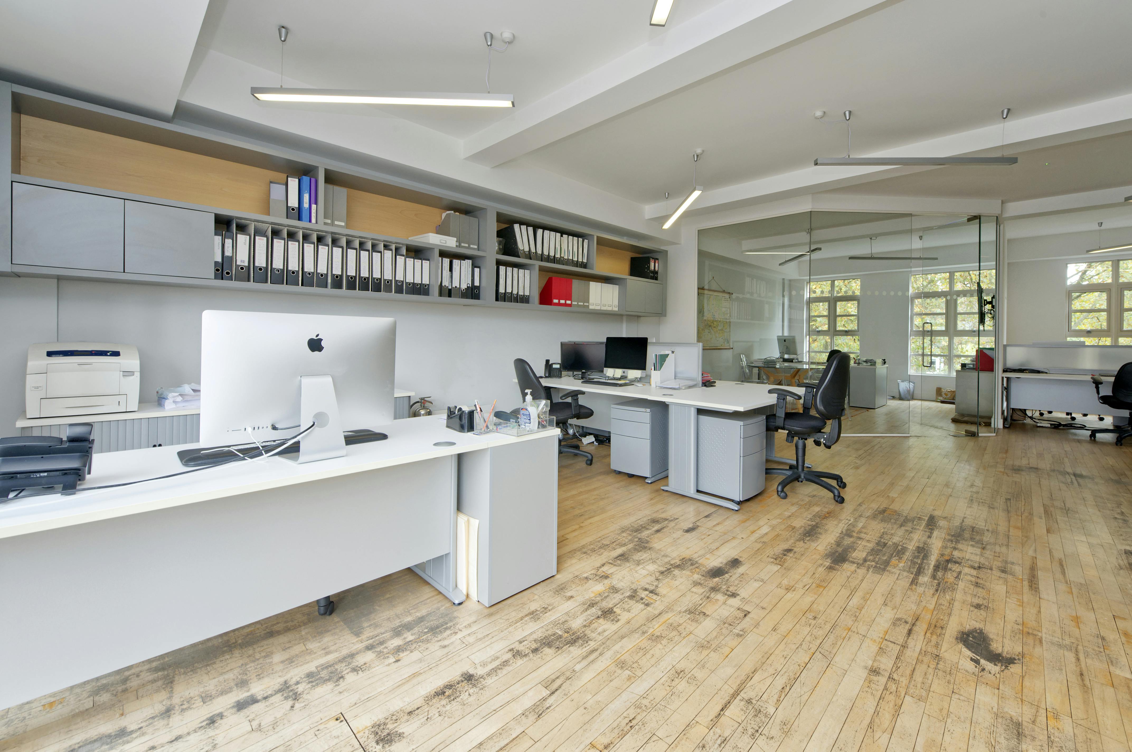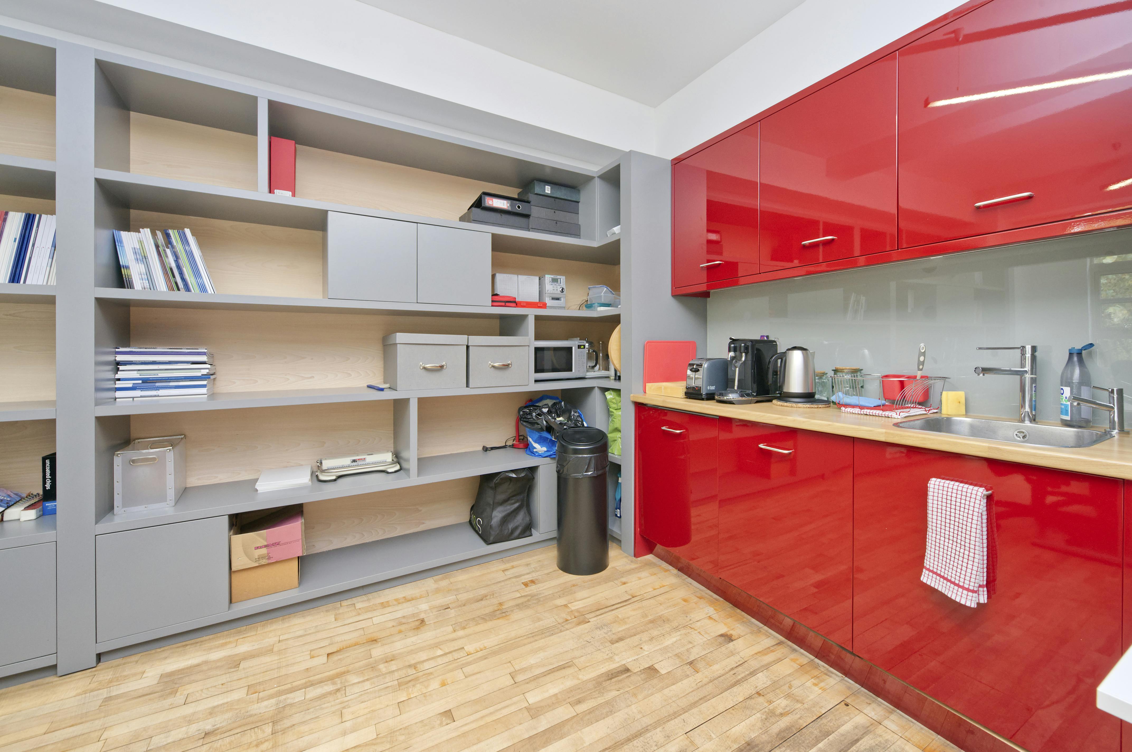The Plaza, 535 Kings Road
Chelsea, SW10 0SZ
| Property Type | Office |
| Tenure | To Let |
| Size | 1,136 sq ft |
| Rent | Rent on application |
| Energy Performance Rating | Upon enquiry |
SMART OFFICE TO LET ON THE KINGS ROAD - INCLUDING ONE DESIGNATED CAR PARKING SPACE
Key Points
- Atrium entrance reception
- Commissionaire plus Building Manager
- 24 hr Security
- Panoramic Lift
- 2 extra passenger lifts
- Central courtyard area
- Car parking by arrangement
- Located in the Chelsea Design Quarter
Location
The premises are well situated on the northern side of the Fulham Road adjacent to the junction with Redcliffe Road, close to Chelsea and Westminster Hospital as well as many fashionable shops, pubs, bars and restaurants. The property is convenient for public transport with many local bus routes serving Central and SW London running along Fulham Road. The nearest underground stations are Fulham Broadway (District Line) or Earls Court (District, Central & Piccadilly lines).
Description
Plaza 535 comprises a purpose built multi unit office complex with full height glazed atrium entrance around a private courtyard. There is on site car parking accessed off Lots Road subject to availability. The scheme has a modern manned reception and a wall climber style passenger lift within the fully glazed atrium. In addition there are two other lifts servicing the scheme. There is an onsite house manager and 24 hour security.
Accommodation
Unit 2.15 - 1136 sq ft - 105.5 sq m
On 2nd floor overlooking Lots Road and The Courtyard. Mainly open plan, 2 offices, 2 WC, 1 Shwr, comms area and kitchenette. Basic condition.
Tenure
We can offer a 3-5 year leases with a mutual rolling break options after 12 months on no less than 4 months notice.
Guide rents/business rates
Prospective tenants must confirm the business rates figures payable by direct enquiry to the Royal Borough of Kensington & Chelsea on 020 8315 2082.
Service Charge
Included.
